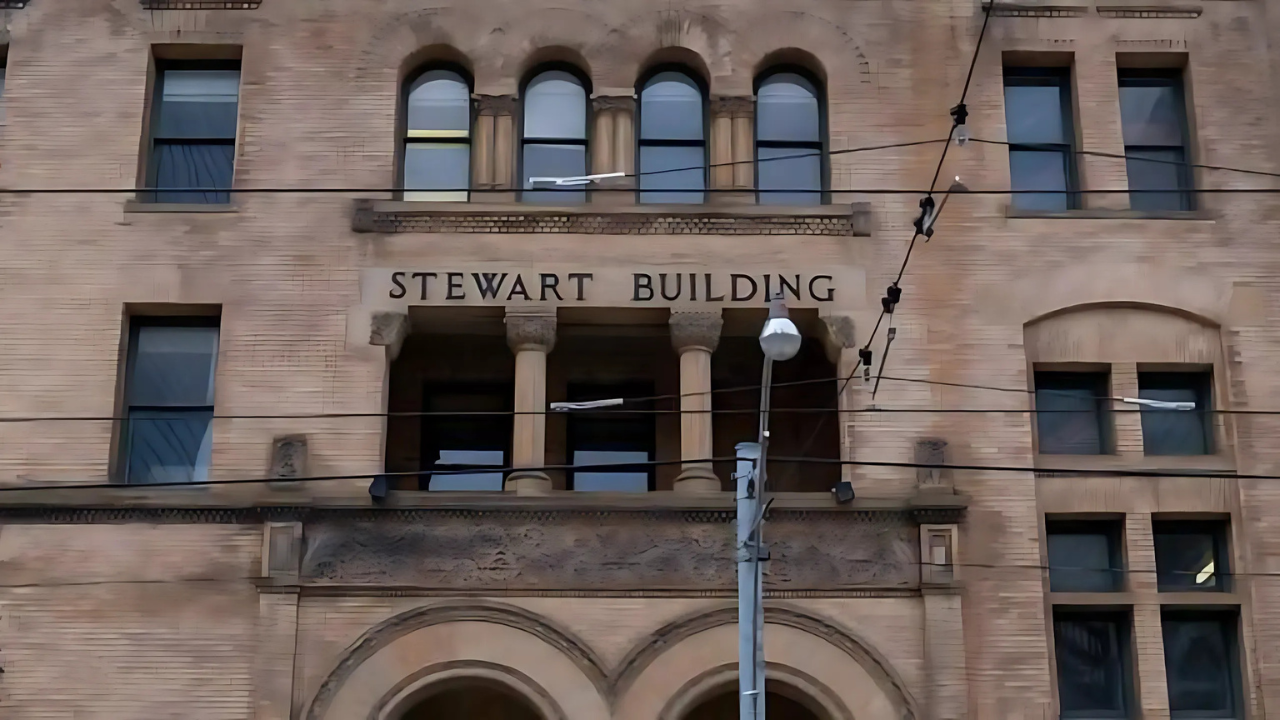
A Nutritionist’s Warm Guide to When to Enjoy Flaxs
Nutritionist Deepsikha Jain recommends 1–2 tablespoons of flaxseeds—morning, before meals or as a sn

Toronto’s skyline could soon see a dramatic new addition. A proposal recommends building a 60-storey tower on top of the 130-year-old Stewart Building, a historic site on College Street near University Avenue.
City staff have advised that the project be approved, saying it will protect the important features of the heritage building while also adding much-needed housing and institutional space.
The Stewart Building was constructed between 1892 and 1894 as the Toronto Athletic Club. Designed by noted architect E. J. Lennox, the six-storey building is celebrated as one of the city’s finest examples of Romanesque Revival architecture.
In 1978, the city officially designated it a heritage property because of its architectural and historic importance. Its most striking features include its large arched windows, dormers, stone and brick design, and an impressive arched entrance.
Over the years, the interior was adapted for different uses. In 1900, architect A. F. Wickson redesigned it to house Toronto’s first Technical School. Later in 1930, architect J. J. Woolnough remodeled it again for use as civic offices. Today, the University of Toronto makes use of the building.
The redevelopment plan was first submitted in October 2024. Since then, it has been revised to balance modern needs with heritage preservation.
The new tower would rise 60 storeys above the Stewart Building, providing hundreds of residential units for both students and the general public, as well as thousands of square metres of institutional space.
City staff say the proposal carefully integrates key features of the historic building:
Preserving the north façade on College Street
Retaining the east façade and portions of the east and south sides
Adding stepbacks above the heritage building to reduce the visual impact
Using a glazed reveal to smooth the transition between the older structure and the modern tower
A landscaped open area will also be created at the northeast corner of the site, offering new public space.
In their report, city staff concluded that the revised plan “conserves the cultural heritage values, attributes and character of the heritage property.”
This means that while Toronto grows vertically, it will still protect and showcase the architectural history of one of its oldest landmarks.
Toronto and East York Community Council will discuss the proposal on September 18. Depending on their decision, City Council could review and vote on it at their October meeting.
If approved, this project will mark a significant blending of old and new—a towering modern addition rising above a piece of Toronto’s past.
For many, the project symbolizes the challenge of modern city planning: how to meet the demand for housing while preserving heritage. Supporters see it as a creative way to protect historic architecture while keeping Toronto competitive and livable.
Critics, however, may worry about the scale of the tower and whether it overshadows the character of the original Stewart Building.
Either way, this proposal shows how Toronto continues to evolve, building its future without erasing its past.